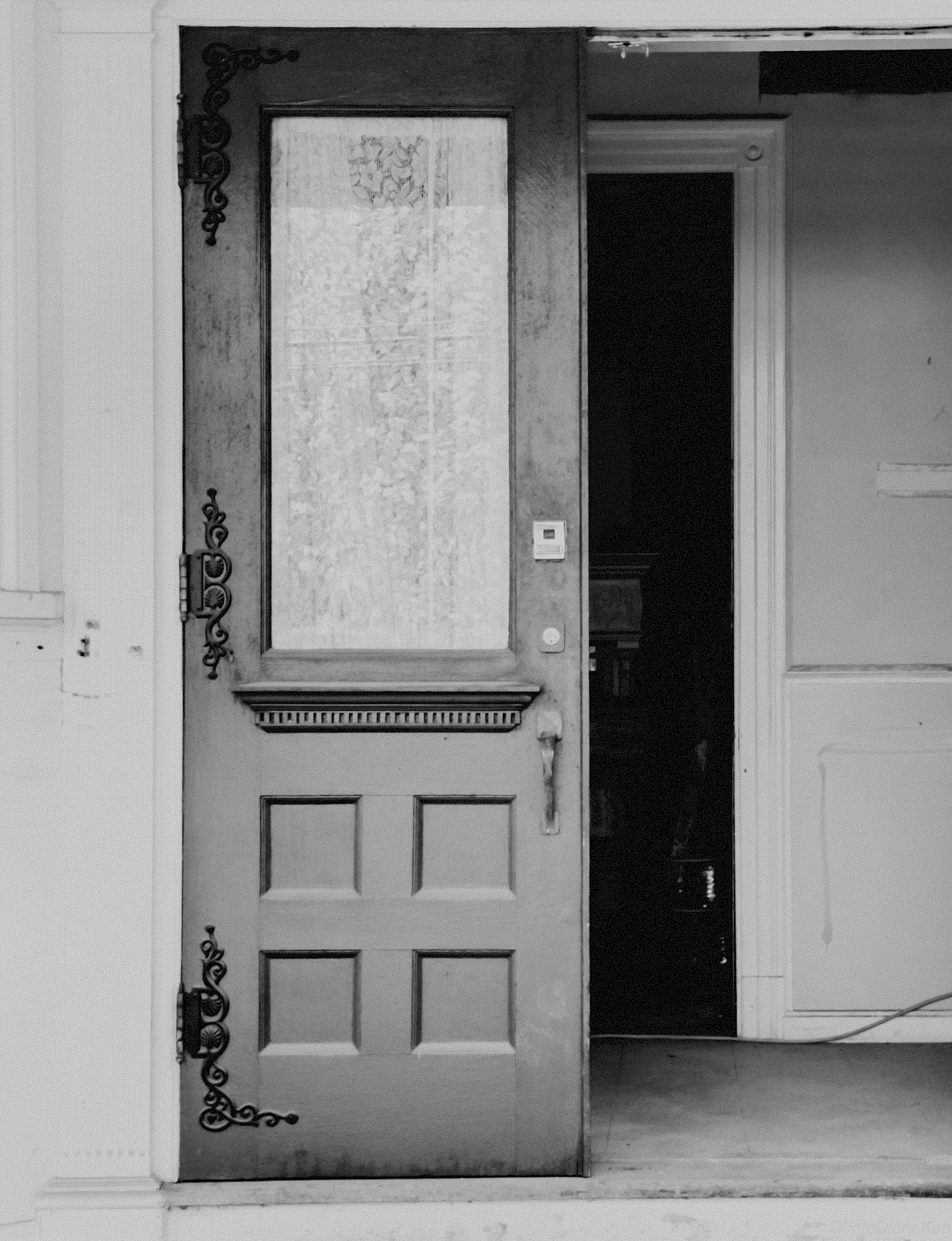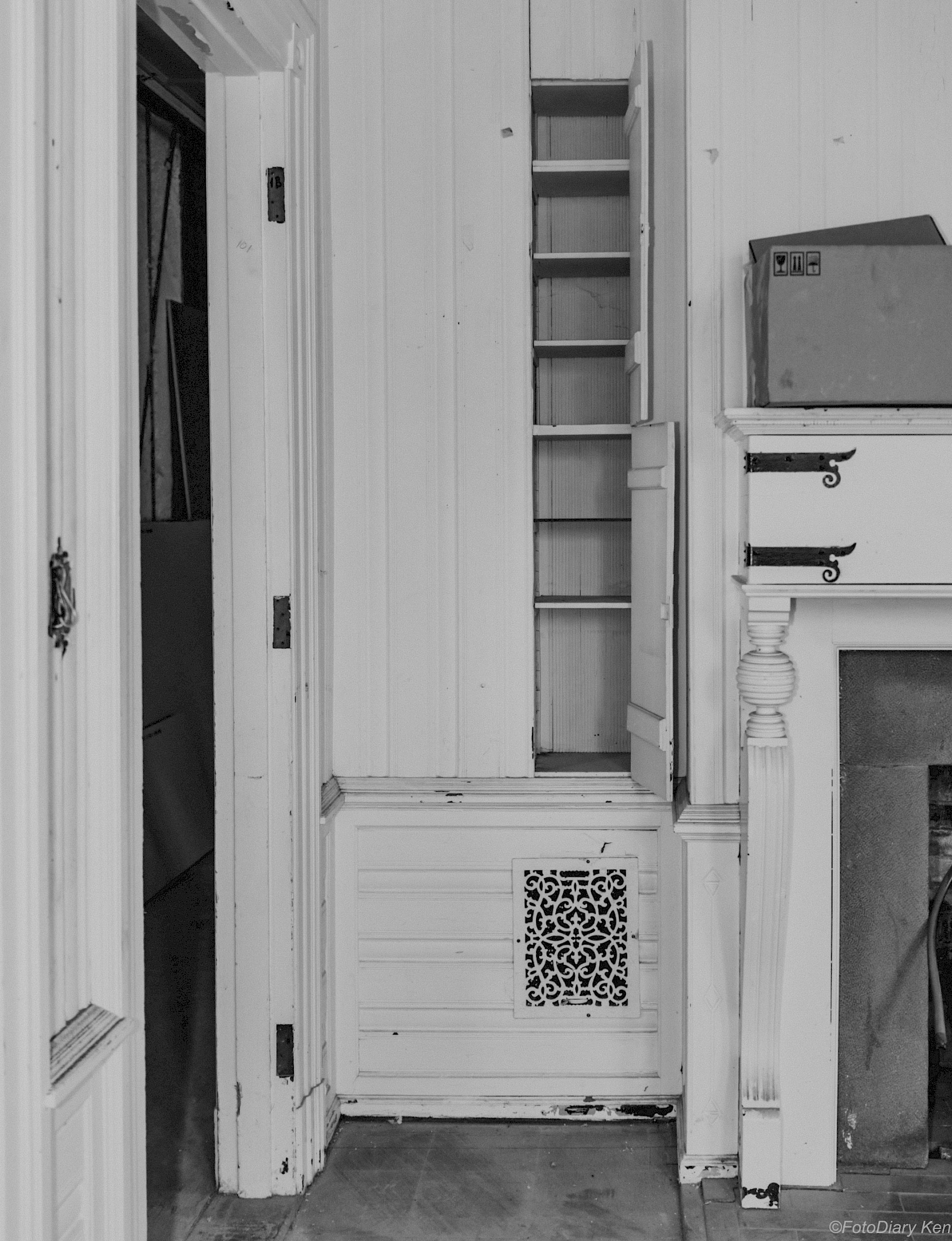Belden, Behind The Facade
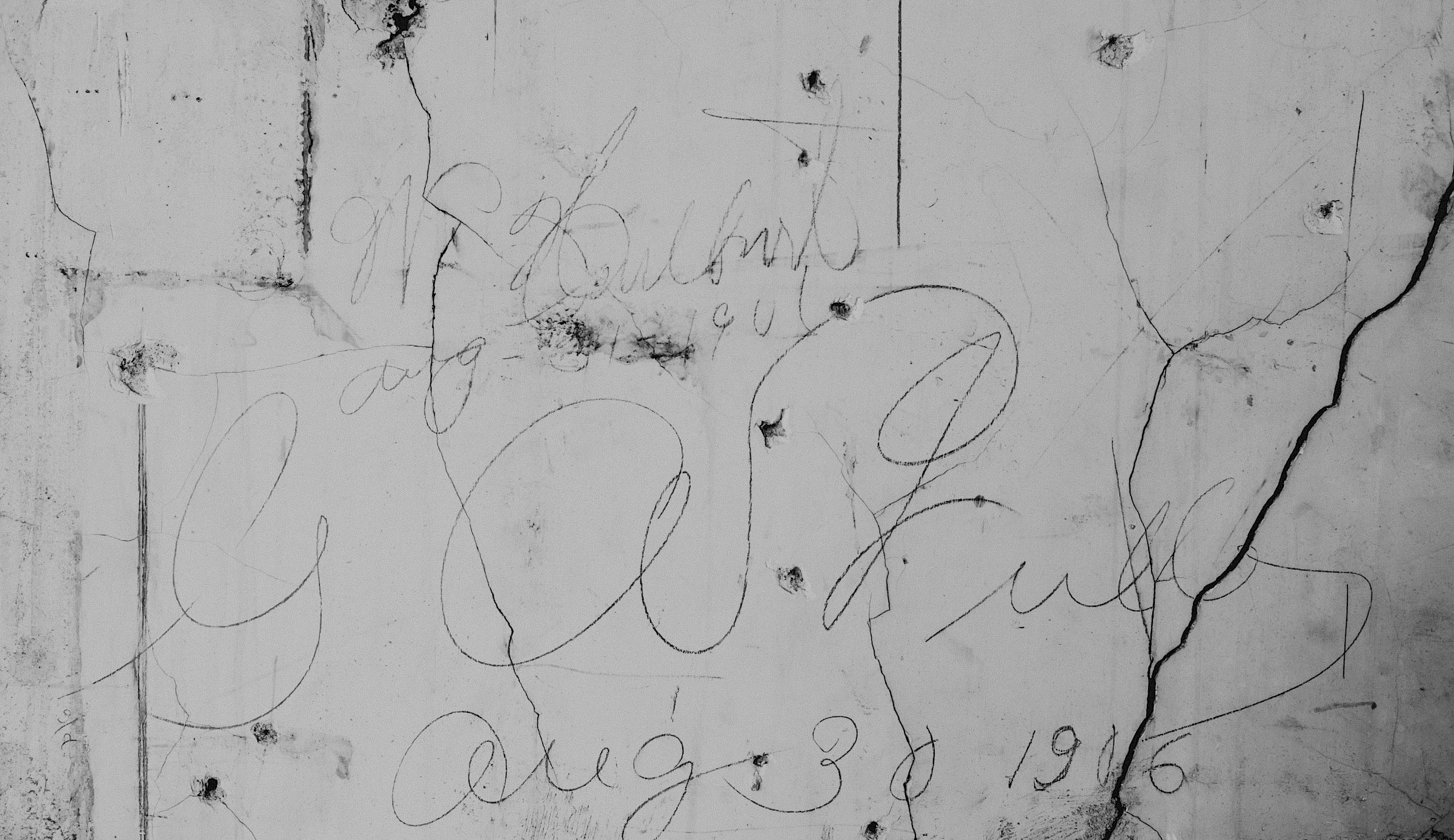
Three historic Litchfield buildings find new lives
Belden House & Mews, opening March 2025, will be a splendidly restored 3-acre property in the historic heart of Litchfield, Connecticut. The House is an 1888 colonial revival mansion on North Street and the Mews is a 1959 modernist building with three wings tucked back from North and West streets. Both will be joined by the town's 1891 Firehouse, which will open later this year.
With architecture firm PBDW, help from expert historic architectural preservationist John Kinnear, and in partnership with Champalimaud Design for stylish panache, we are creating a hotel with 31 guest rooms and suites from three existing structures in the borough of Litchfield, itself on the national registry of historic places. Belden House & Mews will offer dining—a restaurant open to the public by reservation, private dining and in-room dining. Belden Bathhouse will offer a retreat for wellness and fitness, with a seasonal swimming pool and lawn club. Following later this year, Firehouse, will provide an events and entertaining space. One term for this sort of stewardship of existing buildings that deserve to be cherished and preserved is adaptive reuse.
As locals — the team behind Troutbeck in Amenia, New York — who appreciate history and have a fondness for old buildings with details that tell stories, we think of reinvigorating Belden as urgent and essential. Without stewarding aging architecturally significant properties such as this, their futures fall into question. Without attention and care they fall rapidly into disrepair, the cost of modernizing them becomes prohibitive and the likelihood of their destruction increases. We believe in reinvigorating them, painstakingly restoring their aesthetic features, so that they may support themselves and be keystone to their community — as Troutbeck is and as Belden House & Mews will soon be.
We are delighted you are joining us on this adventure.
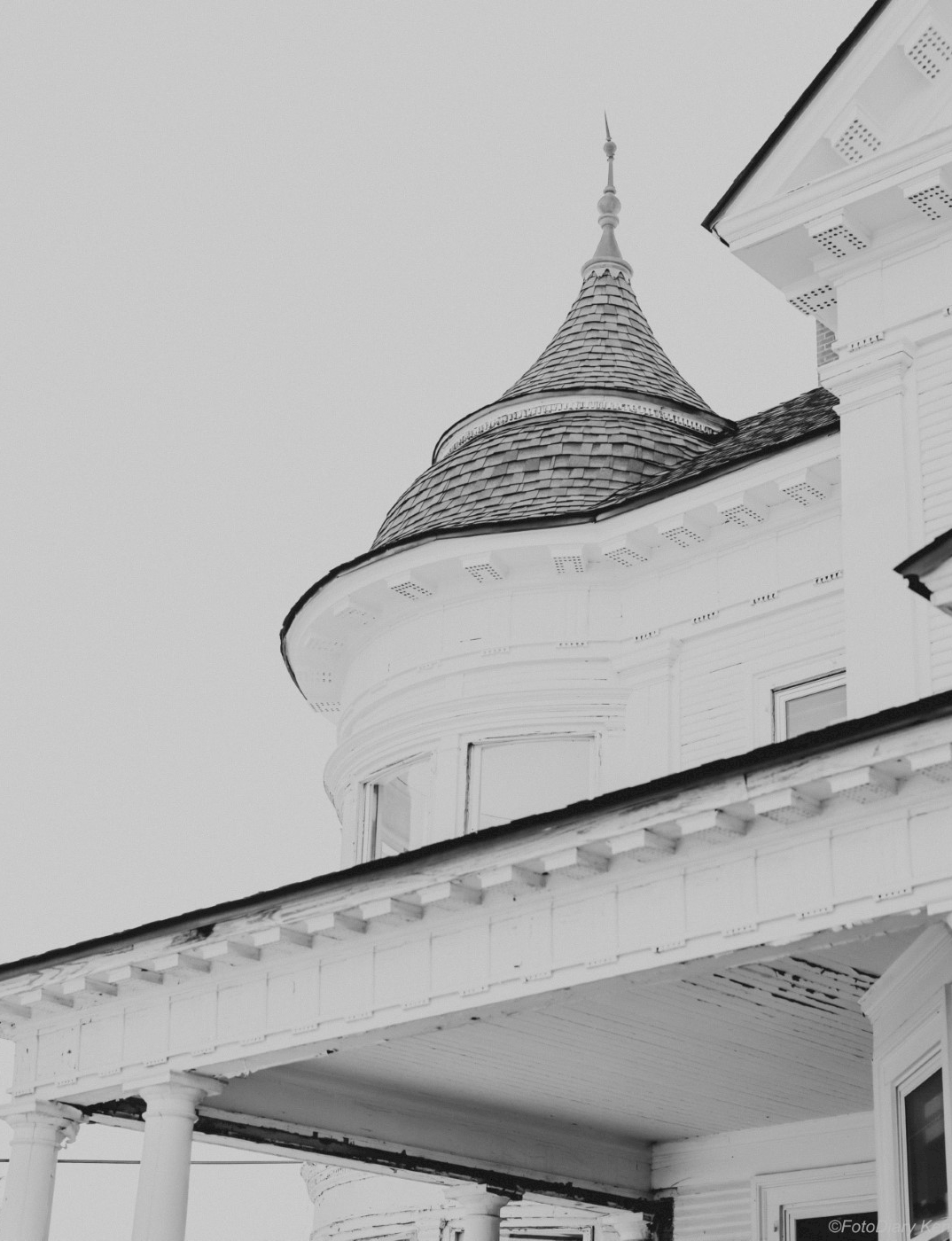
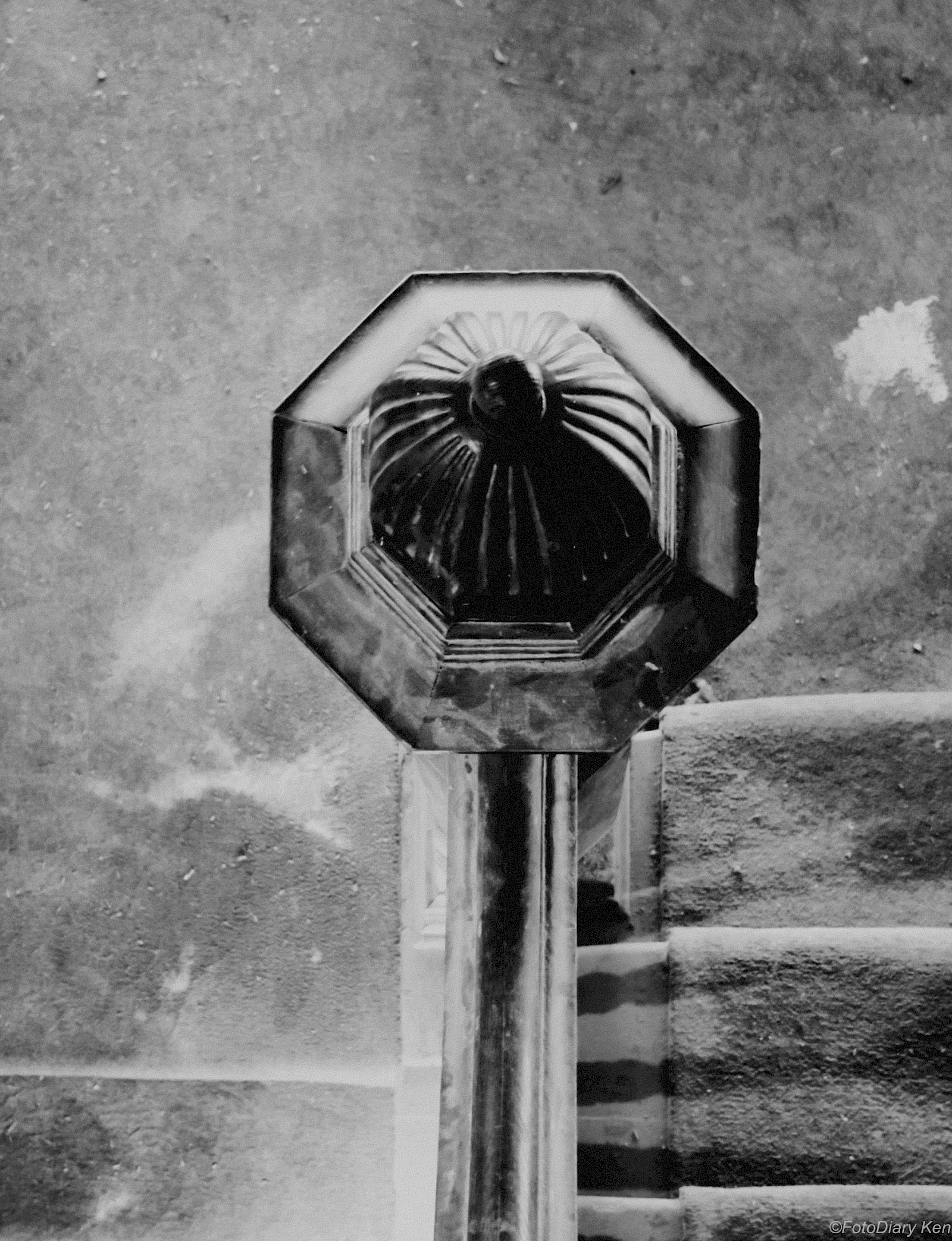
Restoring Belden has unearthed many gifts: fireplaces long since hidden behind false walls; demi-sinks (that will become wet bars!); original 19th century wallpaper; ornate moldings and tiles hidden beneath dropped ceilings; stately pocket doors with glass knobs; a stealth safe; hidden cupboards; a child's toy boat as time capsule with long lost meaning; and Shakespearean words of wisdom left in the wake of the original owner, Charles Belden, carved into stone hearths. But some of the most compelling things we discovered in this process were the signatures of the c.1888 craftsmen, who — in a habit of the day — signed their names in graceful, looping cursive on the plaster beneath wood panels, hidden away unseen for future generations, it turns out. The pride of craftsmanship is literally written in the walls throughout this house.
And so, as we usher Belden House & Mews toward its next chapter, we aspire to retain these themes of care, comfort and extreme esteem for craftmanship. We cannot wait to show you these treasures in their next chapter.
Share this with those who appreciate thoughtful hospitality and objects made by hand by people who love what they do, in case they'd like to follow along as we near Belden's launch in March.
More soon,
Belden House & Mews
All images included herein are by photographer Cedric Gairard
